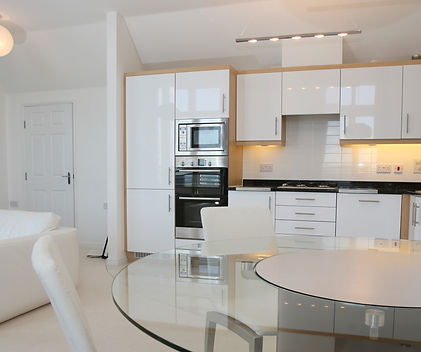The quality standard of the apartment in Shell condition & Core at Rezidenci Veleslavinska 278/47, Prague 6
ENTRANCE DOOR TO THE APARTMENT
-
Sapeli, single-wing, semi-grooved, fireproof, safety RC2, fire resistance EI/EW30, KLIMA 2 treatment, sound attenuation 32 dB. Elegant Komfort, M10, 800/P/1970mm, CPL decor: Oak Sherwood structure, Hinges SFS Bzinek, Vertical decor, Edge O3;
-
Sapeli metal frame, fireproof, safety SAP 864-RC2, 800/P/1970mm, Hinges SFS Bzinek;
-
Door peephole with pad PR14/25-42mm - black;
-
Security door hardware TOWER+, with overlay, inserts, 72 mm slat, handle/ball. Color black matte;
-
Safety insert FAB, color black.



CEILING SURFACES
-
Bathrooms and toilets: waterproof SDK ceiling;
-
Other rooms: thin-layer internal plaster, or SDK false ceilings (on the 4th floor).
WALL SURFACES
-
Plasters
FLOORS
-
Halls, Bathrooms, WC: cement screed;
-
Other rooms: OSB boards.
WINDOWS AND BALCONY DOORS
-
Windows - plastic, glazed with double insulating glass;
-
Interior window sill - Italian marble conglomerate, Botticino color 3cm;
-
Outer window sill - aluminum sheet.



KITCHEN
-
Water connections, sewerage in the place of the kitchen unit for the sink and dishwasher;
-
Electrical connections electricity for the kitchen stove, refrigerator, microwave oven and dishwasher.
BATHROOM AND TOILET EQUIPMENT
-
Water and sewage connections, for combi WC;
-
Water and sewer connections for the bathtub;
-
Water and sewage connections for the sink;
-
Water, sewage, electricity connections to the boiler;
-
Water, sewage, electricity connections for the washing machine;
-
Connection of electricity to the ladder;
-
Electricity connection to the fan.
HEATING AND WATER HEATING
-
Wall-mounted dual thermo radiators IQ-K in the kitchen and in the room, White colour;
-
Preparation in the residential electrical switchboard for electric floor heating for the hall, bathroom and toilet;
-
Preparation in the bathroom for an electric boiler.



ELECTRICAL INSTALLATION
-
Sockets and switches from the Schneider company, the Sedna white standard series;
-
High-current and low-current devices (socket, switch) individually, or combined in common frames;
-
Ceiling light outlets terminated with a clamp;
-
Recessed light fitted to toilet, corridor, bathroom;
-
Electrical preparation for cooling;
-
Controlling the fan in the bathroom/toilet with a light push button switch with timer;
-
Domestic power distribution board, equipment – circuit breakers, circuit breaker;
-
Domestic low-current electrical distribution board for the kitchen only preparation: (prepared cables in the kitchen area);
-
1x 230V socket circuit - line;
-
1x 230V socket circuit - line, MW, refrigerator;
-
1x 230V dishwasher socket;
-
1x 400V stove + oven.
TOtanning salon:
-
1x 230V double socket washer+dryer;
-
1x 230V sink socket;
-
1x ceiling light see standard;
-
1x outlet galerka light;
-
1x common double switch (galley, light+fan);
-
Other numbers and distribution of lights, switches and sockets according to the electrical PD floor plan;
-
1 TV-DVB-T/SAT socket;
-
1 data cable socket in the main room (or bedroom);
-
1x home video phone.
CELLAR BED
Brick basement bunk, without plaster, screed floor, lighting.

* Individual standards can be changed during construction while maintaining the same quality and quality and with regard to the optimization of the construction and architectural solution and availability on the market.
Design of standard apartments in the state of final reconstruction in the residence Veleslavinska 278/47, Prague 6
DOOR
-
Interior doorElegant ComfortCPL Oak Sherwood
CEILING SURFACES
-
Bathrooms and toilets: waterproof SDK ceiling, white paintings;
-
Other rooms: thin-layer internal plaster (ŽB) or SDK suspended ceilings (on the 4th floor), white painting.
WALL SURFACES
Bathrooms and toilets:
-
Storage in Marshall marble imitation, up to 2100mm high in the bathrooms and 1800mm on the toilet;
-
Tile dimensions: 60x30x1.5;
-
Paintings white.
Other rooms: plaster, provided with white painting.




FLOOR COVERINGS
Bathrooms and toilets:
Pavementin imitation Marshall marble, Dimensions tiles: 60x30x1.5

Hallway:
Pavement in wood imitation SPRINGWOOD Miel Paving dimensions:
15x90x0.9
Kitchen and bedroom:

Vinyl floor
Parador in Oak Memory natural shade on SPS or HDF board

BATHROOM AND TOILET EQUIPMENT
Bathtub
RAVAK CLASSIC
120x70 snow white

Bath screen

Door over the entire bath


sink tapGrohe Start Edge

Electric radiatorThermal Trend KDOE 132x45

Bath faucet
Grohe Start with shower set 150 mm

HYGRO fanCATA E100 GTH

Cabinet + sinkCersanite

Toilet combi set Grohe

Electric storage water heater
ARISTON VELIS EVO 100, 80l, (1.5kW)
Niche shower


HEATING AND WATER HEATING
-
Electric floor heating in the hall, bathroom and toilet;
-
Water heating - electric boiler.


CONSTRUCTION-TECHNICAL SOLUTIONS OF THE HOUSE VELESLAVINSKA 278/47, PRAGUE 6:
-
Basic structures: ofreinforced concrete monolithic structures;
-
Vertical structures: masonry walls made of burnt bricks;
-
Horizontal structures:reinforced concrete monolithic construction;
-
Staircase: reinforced concrete prefabricated;
-
Entrance door to the house: aluminum frame with safety glass;
-
Roof sheathing;
-
Roof covering:modified asphalt strips;
-
Wooden lattice beams, placed on a reinforced concrete ceiling structure with wooden formwork;
-
Insulation of the roof structure (top floor): plates made of mineral wool with a total thickness of 200 mm




